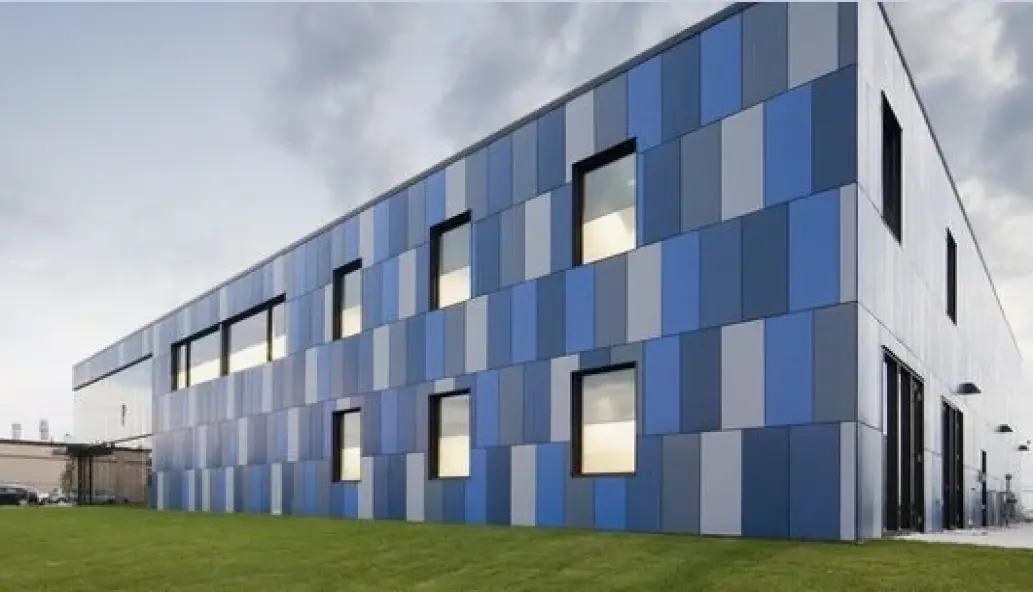Search This Supplers Products:steel structure buildingprefab houseprefabricated steel structuresteel workshopsteel warehouseprefab Villa
- Home
- About us
- Products
- Steel Structure Warehouse
- Steel Structure Workshop
- Poultry Steel Structure
- Multi-storey Steel Structure
- School Steel Building
- Hospital Steel Structure
- Hotel Steel Building
- Stadium Steel Structure
- Airport Steel Structure
- Train Station Steel Structure
- Light Steel Villa
- Membrane Structure
- Steel Structure Buildings
- Faqs
- News
- Certificate
- Contact us
steel structure prefabricated workshops





- group name
- Steel Structure Buildings
- Min Order
- 500 square meter
- brand name
- ZYM steel structure building Manufacturer
- model
- ZYM1
- Nearest port for product export
- Qingdao, Shanghai, Guangdong
- Delivery clauses under the trade mode
- FOB, CFR, CIF
- Acceptable payment methods
- T/T, L/C, Westem Union
- update time
- Thu, 28 Dec 2023 03:49:10 GMT
Paramtents
Name Indonesia steel structure warehouse workshop
Key word Indonesia steel structure workshop with office
Design 3D max,CAD for steel structure frame
Material Q235,Q345B,SS400 steel structure
Foof Galvanized color sheet or sandwich panel
Wall Galvanized sheet for steel structure workshop
Place of project Indonesia steel structure workshop and warehouse
Delivery time 30 days after steel structure drawing confirmation
Package Steel structure frame pallet for 40HQ container
Application workshop,warehouse,office,commercial bulding,shop
Packging & Delivery
-
Min Order500 square meter
Briefing
Detailed
ZhengYuanming Construction Engineering Co., Ltd. of BY Group is a comprehensive industrial group integrating for steel structure design, manufacture and installation. We have estabulished over 20 years. Our factory is covering about 126 ,5 60 square meters. Main products: steel workshop ,High Quality Prefab Workshop,prefabicated steel structure warehouse,steel structure workshop warehouse building,multi-storey prefabricated area workshop,steel structure hotel workshop,OEM Steel Structure Warehouse,prefab steel structure warehouse for rice,space frame steel structure warehouseProduction Capacity:ZYM has three modern base centers, one center is responsible for design and R&D, one center handles production ,one center is for the sales and service.The group maintains production facilities for high-quality prefabricated steel,steel structure with an annual output of 50,000-60,000 tons of steel structure.Export experiences: products have been exported to over 80countries. such as: Georgia.Certificate: Our products are approved by PHI,TUV,BV,CE etc.Engineers team: We have over 30 engineers. We Can make design according to Clients requirement. We fabricate the products according to the clients design.We will consider all the technical information requirements and fabrication requirements from our clients When we make the design.
| Product name |
steel structure prefabricated workshops |
|---|---|
| Brand Name |
ZYM |
| Material |
nut,Steel column base etc |
| Brand |
ZYM steel structure prefabricated workshops Manufacturer |
| Keyword |
prefabricated steel structure warehouse sheds,prefabricated big steel structure warehouse,prefabricated structure workshop,PrefabricatedSteel Structure Workshop |
| Material |
Q235,Q345B,SS400 steel structure |
| Delivery time |
30 days after steel structure drawing confirmation |
| Certificate |
PHI,TUV,BV,CE etc. |
| Package |
Steel structure frame pallet for 40HQ container |
| OEM&ODM |
YES |
| Application |
light steel structure warehouse building cos,single floor Steel Structure Warehouse,steel building beam structure |
| FOB port |
Qingdao Guangdong Shanghai |
| Terms of Payment |
L/C, D/A, Western Union, T/T |
| FOB port |
Qingdao Guangdong Shanghai |
| Processing Service |
Bending, Welding, Cutting, Punching, Pre-assembling, Painting |
| Project Solution Capability |
graphic design, 3D model design, total solution for projects |
| Main Materials |
light steel construction |
| Color |
Request, colorful |
| Design Style |
Modern |
| Characteristics |
Safe foundation, anti-seismic and windproof |
| Sales country |
Niger,Angola,Cook Islands,Sudan,Azerbaijan |
ZYM One-Stop Steel Structure Material
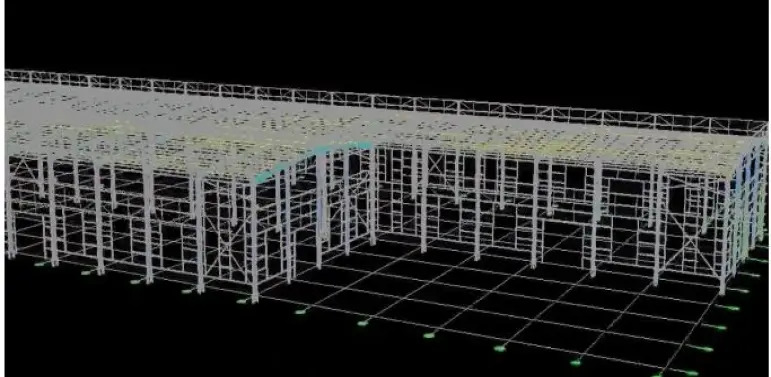
Structural form: Three story steel structure frame engineering
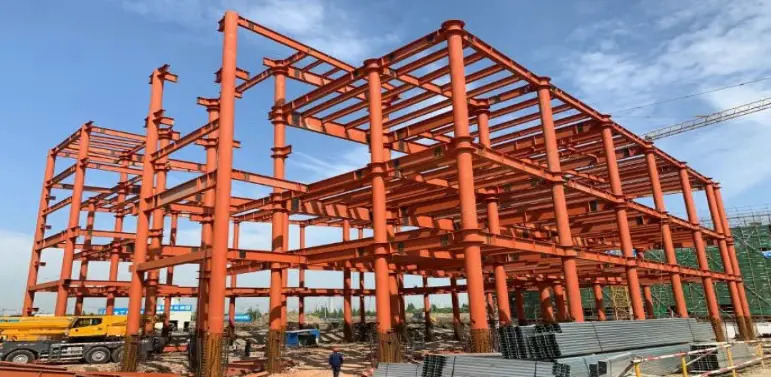
Project Name: steel structure prefabricated workshopsRecently, multiple steel structure projects undertaken by our company are steadily advancing and continuously making new progress.The company's project department and steel structure processing plant seize the golden period of construction and ensure the perfect performance of the project.steel structure prefabricated workshops services FAQs GuideAre you looking for a quick review guide about steel structure prefabricated workshopsservices?An ultimate FAQ buying guide is available to help you.This guide contains all the information about all the important facts, figures, and various processes regarding steel structure prefabricated workshops services.Let’s continue!
2.What is the insulation and energy efficiency of steel structure prefabricated workshops?
3.What are the fire safety standards for steel structure prefabricated workshops?
4.What type of foundation is required for a steel structure building?
5.How does the construction time of a steel structure building compare to traditional methods?
6.Can steel structure prefabricated workshops be customized to fit specific design requirements?
7.How does the structural integrity of a steel structure prefabricated workshops improve safety?
8.Can steel structure prefabricated workshops be designed to be eco-friendly?
1.What is the process for constructing a steel structure building?
We focus on innovation and continuous improvement to maintain a competitive advantage. 1. Design: The first step in constructing a steel structure building is to design the building. This includes determining the size, shape, and layout of the building, as well as the type of steel to be used. 2. Fabrication: Once the design is complete, the steel components must be fabricated. This includes cutting, bending, and welding the steel into the desired shapes and sizes. 3. Erection: Once the steel components are fabricated, they must be erected on the building site. This includes assembling the steel components and connecting them to the foundation. 4. Finishing: The final step in constructing a steel structure building is to finish the building. This includes adding insulation, drywall, and other finishing touches.
2.What is the insulation and energy efficiency of steel structure prefabricated workshops?
We actively participate in the steel structure prefabricated workshops industry associations and organization activities. The corporate social responsibility performed well, and the focus of brand building and promotion Steel structure buildings are highly energy efficient and can be insulated to meet the highest energy efficiency standards. Steel is a great conductor of heat, so it is important to use insulation to reduce heat transfer. Steel structure buildings can be insulated with a variety of materials, including fiberglass, cellulose, and spray foam. Steel structure buildings can also be designed to meet the highest energy efficiency standards, such as LEED certification.
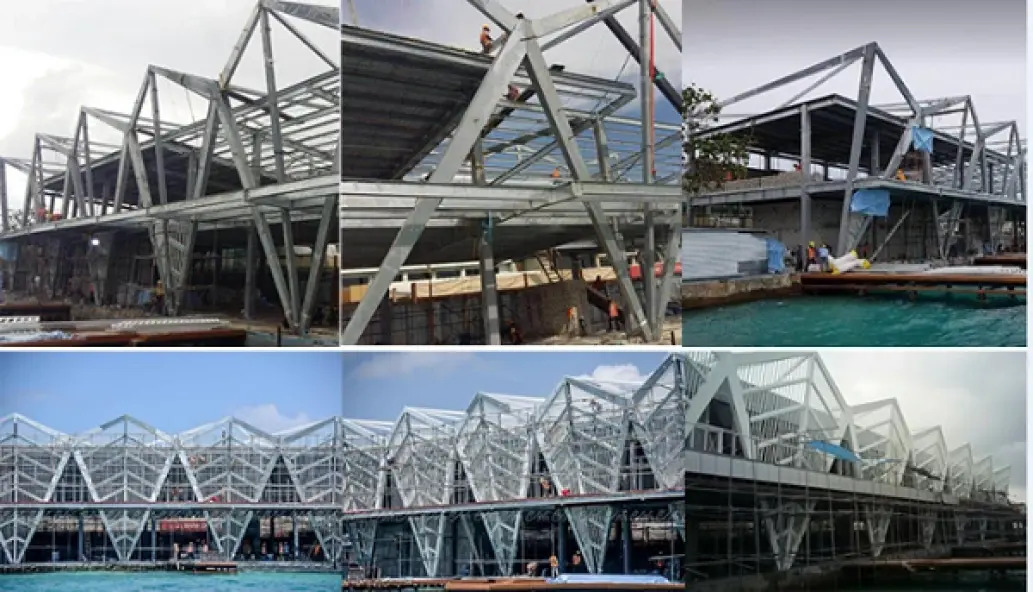
3.What are the fire safety standards for steel structure prefabricated workshops?
Our steel structure prefabricated workshops products have competitive and differentiated advantages, and actively promote digital transformation and innovation. 1. Steel structures must be designed and constructed in accordance with the applicable building codes and standards. 2. Fire-resistant materials must be used in the construction of steel structures. 3. Fire-resistant coatings must be applied to steel structures to protect them from fire. 4. Fire-resistant insulation must be installed in steel structures to reduce the spread of fire. 5. Fire-resistant doors and windows must be installed in steel structures to prevent the spread of fire. 6. Fire-resistant sprinkler systems must be installed in steel structures to control the spread of fire. 7. Fire-resistant smoke detectors must be installed in steel structures to detect the presence of smoke. 8. Fire-resistant fire extinguishers must be installed in steel structures to extinguish fires.
4.What type of foundation is required for a steel structure building?
We are a professional steel structure prefabricated workshops company dedicated to providing high quality products and services. The foundation type required for a steel structure building will depend on the size and type of building, as well as the soil conditions of the site. Generally, steel structure buildings require a concrete slab-on-grade foundation, a shallow foundation, or a deep foundation.
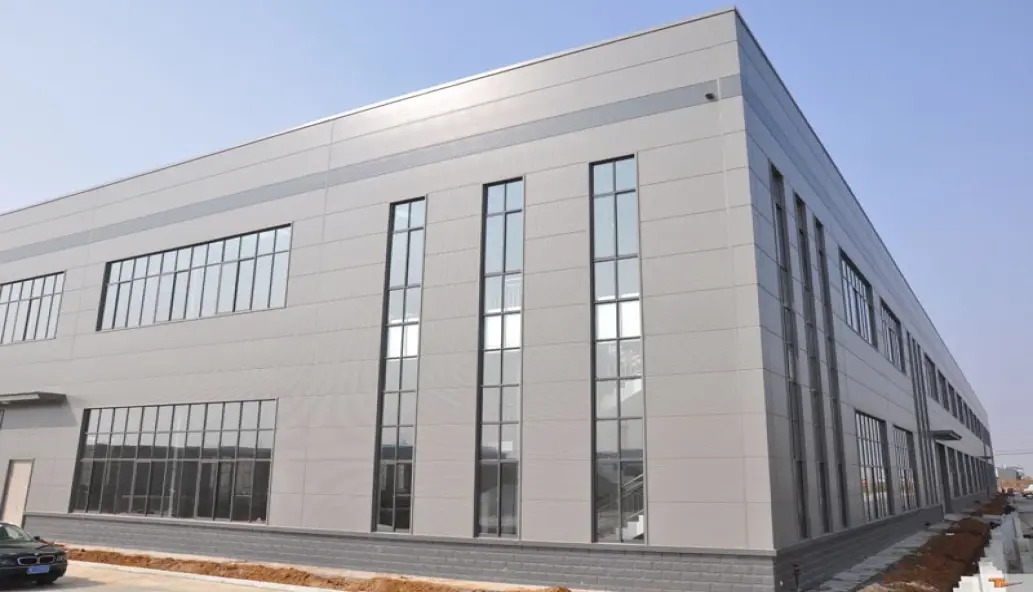
5.How does the construction time of a steel structure building compare to traditional methods?
We adhere to the principle of quality first and have a complete production quality management system and quality inspection process. Steel structure buildings typically take less time to construct than traditional methods. Steel structures can be erected in a fraction of the time it takes to build a traditional building, often in as little as half the time. Steel structures are also more cost-effective, as they require fewer materials and labor to construct. Additionally, steel structures are more durable and require less maintenance over time.
6.Can steel structure prefabricated workshops be customized to fit specific design requirements?
We have rich industry experience and professional knowledge, and have strong competitiveness in the market. Yes, steel structure buildings can be customized to fit specific design requirements. Steel structure buildings are highly customizable and can be designed to meet the exact needs of the customer. Steel structure buildings can be designed to fit any size, shape, or style, and can be customized with a variety of features such as windows, doors, insulation, and more.
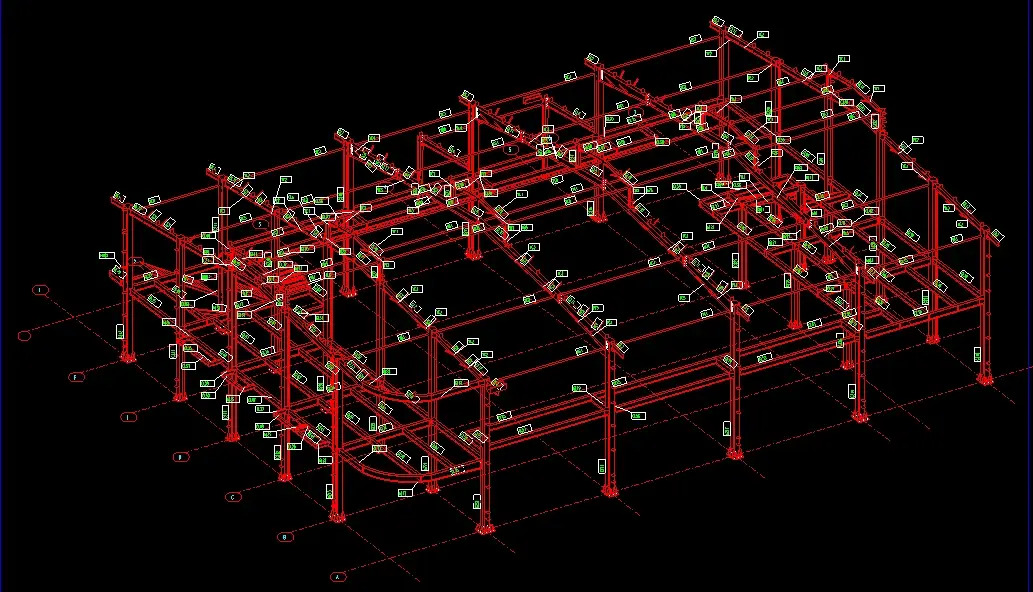
7.How does the structural integrity of a steel structure prefabricated workshops improve safety?
We are a new steel structure prefabricated workshops manufacturer. The structural integrity of a steel structure building improves safety by providing a strong and stable framework that can withstand the forces of nature, such as wind, snow, and earthquakes. Steel is a strong and durable material that is resistant to corrosion and can be designed to meet specific structural requirements. Steel structures are also fire-resistant, which helps to protect occupants in the event of a fire. Additionally, steel structures are often designed with redundancy, meaning that if one part of the structure fails, the other parts can still support the building. This helps to ensure that the building remains standing and safe for occupants.
8.Can steel structure prefabricated workshops be designed to be eco-friendly?
We have a professional team that is committed to the innovation and development of steel structure prefabricated workshops. Yes, steel structure buildings can be designed to be eco-friendly. Steel is a highly recyclable material, so it can be reused in the construction of new buildings. Additionally, steel is a very strong material, so it can be used to create buildings that are more energy efficient and require less energy to heat and cool. Steel can also be insulated with materials such as recycled denim or other sustainable materials to further reduce energy consumption.
