Search This Supplers Products:steel structure buildingprefab houseprefabricated steel structuresteel workshopsteel warehouseprefab Villa
- Home
- About us
- Products
- Steel Structure Warehouse
- Steel Structure Workshop
- Poultry Steel Structure
- Multi-storey Steel Structure
- School Steel Building
- Hospital Steel Structure
- Hotel Steel Building
- Stadium Steel Structure
- Airport Steel Structure
- Train Station Steel Structure
- Light Steel Villa
- Membrane Structure
- Steel Structure Buildings
- Faqs
- News
- Certificate
- Contact us
prefab workshop building





- group name
- Steel Structure Buildings
- Min Order
- 500 square meter
- brand name
- ZYM steel structure building Manufacturer
- model
- ZYM1
- Nearest port for product export
- Qingdao, Shanghai, Guangdong
- Delivery clauses under the trade mode
- FOB, CFR, CIF
- Acceptable payment methods
- T/T, L/C, Westem Union
- update time
- Thu, 28 Dec 2023 00:03:09 GMT
Paramtents
Name Indonesia steel structure warehouse workshop
Key word Indonesia steel structure workshop with office
Design 3D max,CAD for steel structure frame
Material Q235,Q345B,SS400 steel structure
Foof Galvanized color sheet or sandwich panel
Wall Galvanized sheet for steel structure workshop
Place of project Indonesia steel structure workshop and warehouse
Delivery time 30 days after steel structure drawing confirmation
Package Steel structure frame pallet for 40HQ container
Application workshop,warehouse,office,commercial bulding,shop
Packging & Delivery
-
Min Order500 square meter
Briefing
Detailed
ZhengYuanming Construction Engineering Co., Ltd. specializes in the design, manufacturing and installation of various types of steel structure buildings. The factory building area is about 50,000 square meters. We produce all steel structure building related materials, such as C/Z/H steel, fireproof and insulated sandwich panels, PPGI steel plates and coils, waterproofing panels and decorative parts. Our workshop has many advanced equipments.We specialize in steel structure multi-story buildings, warehouse prefabricated,standard factory building for steel workshop,famous steel structure building,industry construction steel structure workshop,fabricated structural steel workshop,multi storey steel structure warehouse ,workshop prefab house,prefabricated modern design steel structure workshop,2 story steel buildings,portable steel structural workshop. Our engineering team is an experienced and efficient team. Understanding customers' needs, giving accurate designs, and saving customers' time and money are our basic responsibilities. We have a complete quality control system. From raw materials to finished products, our QC personnel will take a 100% serious attitude to ensure that each product project is produced exactly as designed.Our products have been exported to Russia, the United States, Australia, Cambodia, etc. Improving product quality and developing new customers are always our goals! We also welcome OEM and ODM orders.
| Product name |
prefab workshop building |
|---|---|
| Brand Name |
ZYM |
| Material |
Welded steel pipe,Anti-rust paint etc |
| Brand |
ZYM prefab workshop building Manufacturer |
| Keyword |
steel frame workshops manufacturer,steel structure warehouse storage,prefab high-strength steel structure warehouse,workshop light steel structure |
| Material |
Q235,Q345B,SS400 steel structure |
| Delivery time |
30 days after steel structure drawing confirmation |
| Certificate |
PHI,TUV,BV,CE etc. |
| Package |
Steel structure frame pallet for 40HQ container |
| OEM&ODM |
YES |
| Application |
industrial Light Steel Structure warehouse,Fabricated High Quality Steel Structure Warehouse,hot sale light steel structure warehouse |
| FOB port |
Qingdao Guangdong Shanghai |
| Terms of Payment |
L/C, D/A, Western Union, T/T |
| FOB port |
Qingdao Guangdong Shanghai |
| Processing Service |
Bending, Welding, Cutting, Punching, Pre-assembling, Painting |
| Project Solution Capability |
graphic design, 3D model design, total solution for projects |
| Main Materials |
light steel construction |
| Color |
Request, colorful |
| Design Style |
Modern |
| Characteristics |
Safe foundation, anti-seismic and windproof |
| Sales country |
Czech Republic,South Korea,Fiji,Turks and Caicos Islands,Nepal |
prefab workshop building For further information feel free to contact us
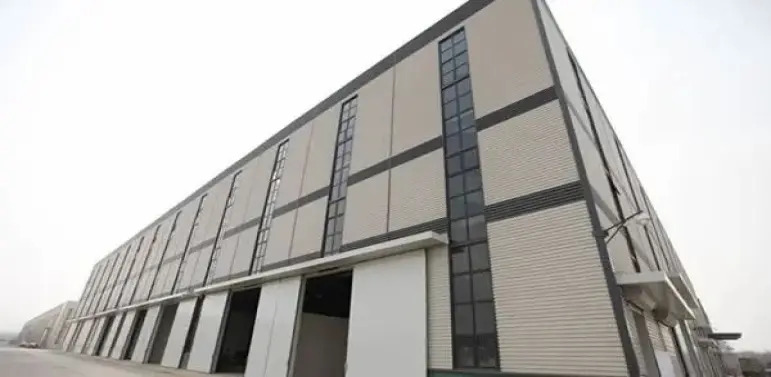
Dead load is 0.3 kN Live load is 0.5 kN Wind load is 0.4 kN
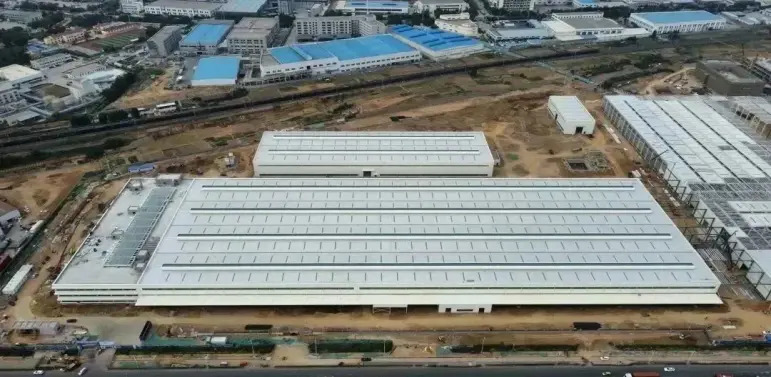
High quality made in China prefab workshop buildingBecause The steel structure system has the advantages of light weight, factory manufacturing, quick installation, short construction period, good seismic performance, fast investment recovery and less environmental pollution. Compared with reinforced concrete structures, it is more "high, large and light". prefab workshop building services FAQs GuideAre you looking for a quick review guide about prefab workshop buildingservices?An ultimate FAQ buying guide is available to help you.This guide contains all the information about all the important facts, figures, and various processes regarding prefab workshop building services.Let’s continue!
2.How does the construction time of a steel structure building compare to traditional methods?
3.What is the process for constructing a steel structure building?
4.Can prefab workshop building be expanded or modified in the future?
5.Are prefab workshop building environmentally friendly?
6.How does the structural integrity of a prefab workshop building improve safety?
7.How do the construction time and labor costs for prefab workshop building compare to traditional building methods?
8.What type of foundation is required for a steel structure building?
9.Can prefab workshop building withstand extreme weather conditions?
10.What are the most common applications for prefab workshop building?
11.What is the typical cost of maintenance for a steel structure building?
12.What type of steel is used in the construction of prefab workshop building?
13.What safety precautions should be taken when working on a steel structure building?
1.Are there different types of steel used in the construction of prefab workshop building?
We focus on our customers' needs and strive to meet their expectations, so we take this very seriously. Yes, there are different types of steel used in the construction of steel structure buildings. Common types of steel used include mild steel, high-strength steel, stainless steel, and galvanized steel. Each type of steel has its own unique properties and benefits, so it is important to choose the right type of steel for the specific application.
2.How does the construction time of a steel structure building compare to traditional methods?
We adhere to the principle of quality first and have a complete production quality management system and quality inspection process. Steel structure buildings typically take less time to construct than traditional methods. Steel structures can be erected in a fraction of the time it takes to build a traditional building, often in as little as half the time. Steel structures are also more cost-effective, as they require fewer materials and labor to construct. Additionally, steel structures are more durable and require less maintenance over time.
3.What is the process for constructing a steel structure building?
We focus on innovation and continuous improvement to maintain a competitive advantage. 1. Design: The first step in constructing a steel structure building is to design the building. This includes determining the size, shape, and layout of the building, as well as the type of steel to be used. 2. Fabrication: Once the design is complete, the steel components must be fabricated. This includes cutting, bending, and welding the steel into the desired shapes and sizes. 3. Erection: Once the steel components are fabricated, they must be erected on the building site. This includes assembling the steel components and connecting them to the foundation. 4. Finishing: The final step in constructing a steel structure building is to finish the building. This includes adding insulation, drywall, and other finishing touches.
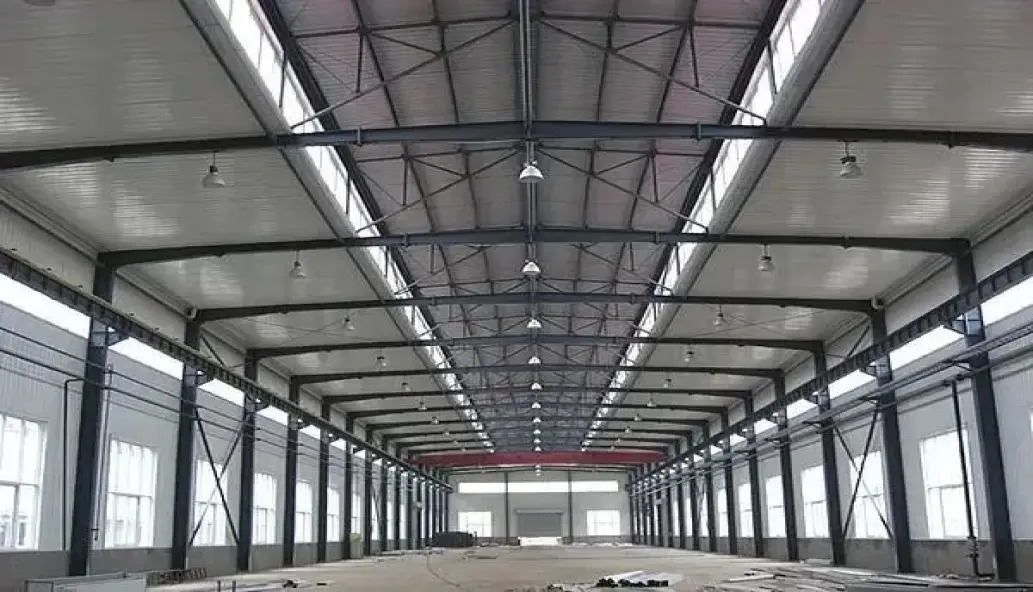
4.Can prefab workshop building be expanded or modified in the future?
We operate our prefab workshop building business with integrity and honesty. Yes, steel structure buildings can be expanded or modified in the future. Steel is a very strong and durable material, so it can easily be modified to accommodate changes in the building's design or purpose. Steel structures can be expanded by adding additional steel components or by welding new steel components to existing ones. Steel structures can also be modified by cutting, welding, and bolting new components into place.
5.Are prefab workshop building environmentally friendly?
We are committed to providing personalized solutions and established long -term strategic cooperative relationships with customers. Yes, steel structure buildings are environmentally friendly. Steel is a recyclable material, so steel structure buildings can be disassembled and the steel reused. Steel is also a durable material, so steel structure buildings can last for decades with minimal maintenance. Steel structure buildings also require less energy to construct than other types of buildings, making them more energy efficient.
6.How does the structural integrity of a prefab workshop building improve safety?
We are a new prefab workshop building manufacturer. The structural integrity of a steel structure building improves safety by providing a strong and stable framework that can withstand the forces of nature, such as wind, snow, and earthquakes. Steel is a strong and durable material that is resistant to corrosion and can be designed to meet specific structural requirements. Steel structures are also fire-resistant, which helps to protect occupants in the event of a fire. Additionally, steel structures are often designed with redundancy, meaning that if one part of the structure fails, the other parts can still support the building. This helps to ensure that the building remains standing and safe for occupants.
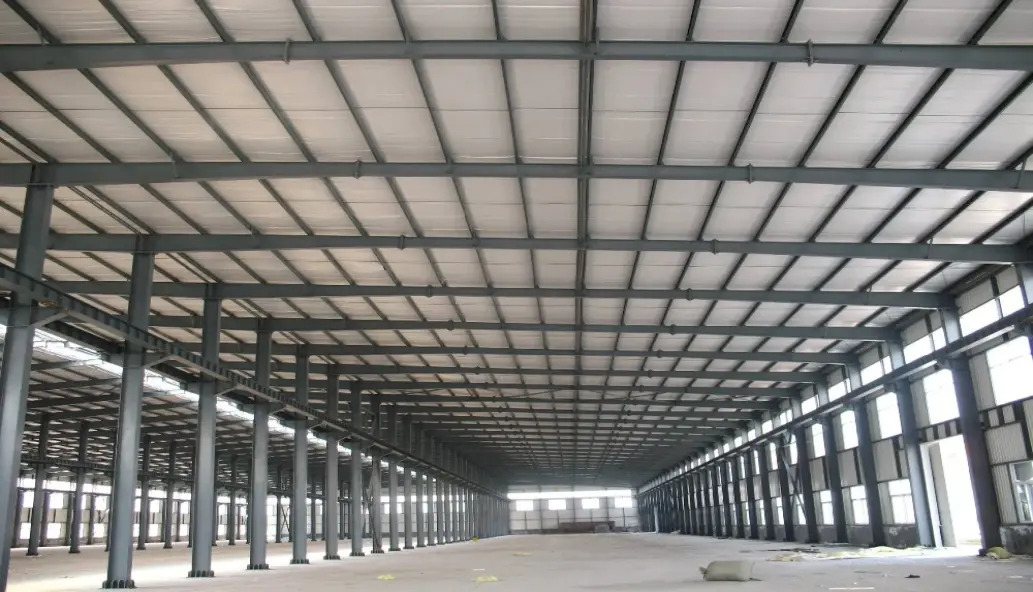
7.How do the construction time and labor costs for prefab workshop building compare to traditional building methods?
Our prefab workshop building products undergo strict quality control to ensure customer satisfaction. Steel structure buildings typically require less time and labor costs than traditional building methods. Steel structures are typically pre-engineered and pre-fabricated, meaning that much of the work is done off-site in a factory setting. This reduces the amount of time and labor needed on-site, as well as the amount of waste generated. Additionally, steel structures are often easier to assemble than traditional building methods, which can further reduce labor costs.
8.What type of foundation is required for a steel structure building?
We are a professional prefab workshop building company dedicated to providing high quality products and services. The foundation type required for a steel structure building will depend on the size and type of building, as well as the soil conditions of the site. Generally, steel structure buildings require a concrete slab-on-grade foundation, a shallow foundation, or a deep foundation.
9.Can prefab workshop building withstand extreme weather conditions?
We have flexible production capacity. Whether you are large orders or small orders, you can produce and release goods in a timely manner to meet customer needs. Yes, steel structure buildings are designed to withstand extreme weather conditions. Steel is a strong and durable material that is resistant to wind, rain, snow, and other elements. Steel buildings are also designed to be energy efficient, helping to reduce energy costs in extreme weather conditions.
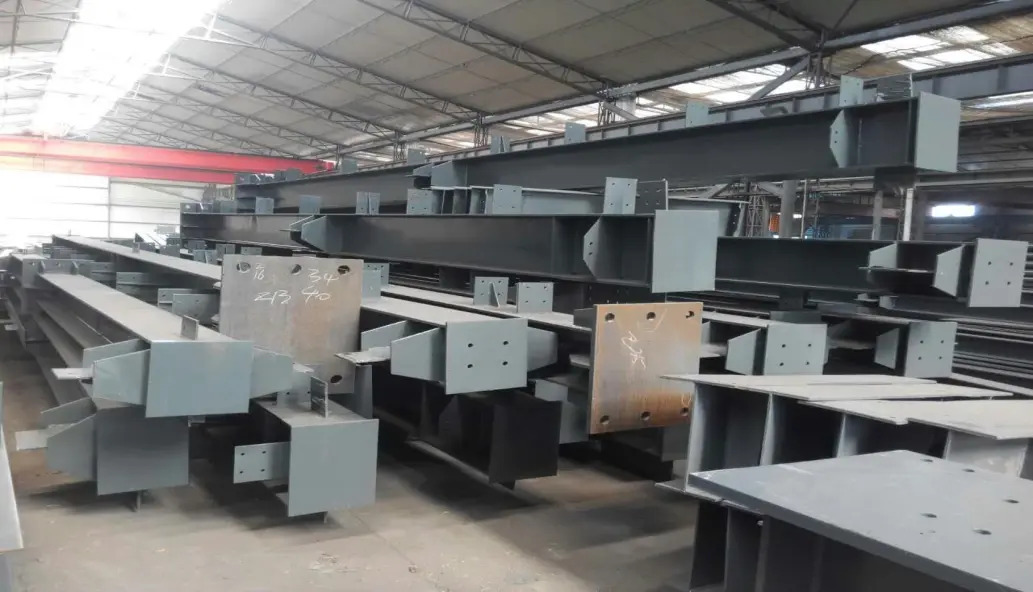
10.What are the most common applications for prefab workshop building?
We have a good reputation and image in the industry. The quality and price advantage of prefab workshop building products is an important factor in our hard overseas market. 1. Warehouses 2. Industrial Buildings 3. Agricultural Buildings 4. Retail Stores 5. Offices 6. Aircraft Hangars 7. Churches 8. Garages 9. Sports Facilities 10. Carports
11.What is the typical cost of maintenance for a steel structure building?
We pay attention to the transformation of intellectual property protection and innovation achievements. Your OEM or ODM order design we have a complete confidentiality system. The cost of maintenance for a steel structure building can vary greatly depending on the size and complexity of the building. Generally, the cost of maintenance for a steel structure building is between 1-2% of the total cost of the building. This cost includes regular inspections, painting, and repairs.
12.What type of steel is used in the construction of prefab workshop building?
We adhere to the principle of integrity and transparency, and establish long -term relationships with partners, and we attach great importance to this detail. The most common type of steel used in the construction of steel structure buildings is mild steel, also known as low carbon steel. Other types of steel that may be used include high-strength steel, stainless steel, and weathering steel.
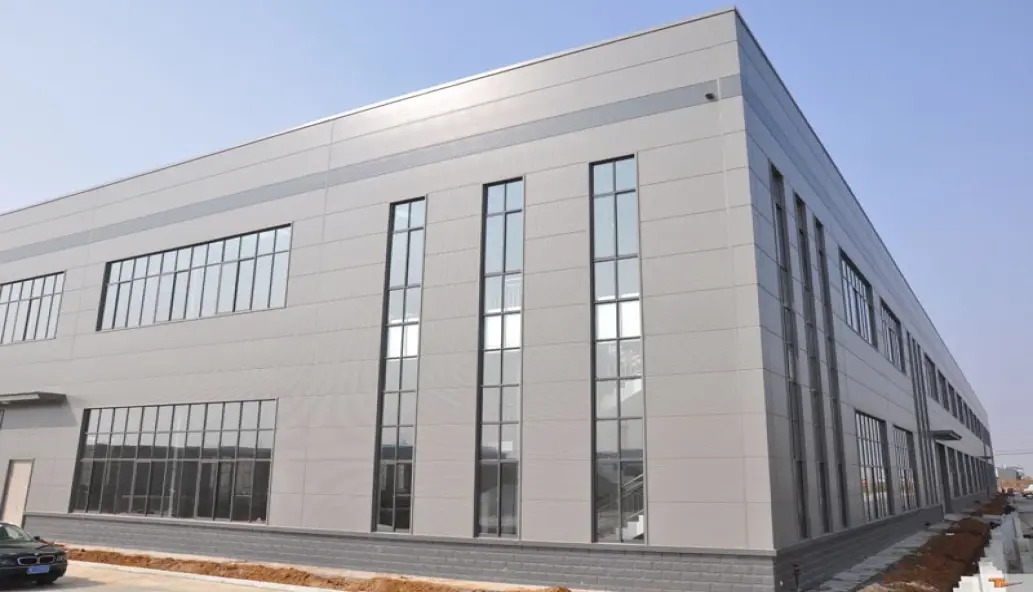
13.What safety precautions should be taken when working on a steel structure building?
We have established a good reputation and reliable partnerships within the prefab workshop building industry. 1. Wear appropriate safety gear, such as hard hats, safety glasses, and steel-toed boots. 2. Use appropriate fall protection equipment, such as safety harnesses and lanyards. 3. Use appropriate tools for the job, such as wrenches, hammers, and saws. 4. Secure all tools and materials to prevent them from falling. 5. Follow all safety protocols and procedures. 6. Inspect the structure for any signs of damage or wear before beginning work. 7. Be aware of your surroundings and watch out for any potential hazards. 8. Use appropriate lifting techniques to prevent injury. 9. Use appropriate scaffolding and ladders to reach higher areas. 10. Disconnect all power sources before beginning work.
