Search This Supplers Products:steel structure buildingprefab houseprefabricated steel structuresteel workshopsteel warehouseprefab Villa
- Home
- About us
- Products
- Steel Structure Warehouse
- Steel Structure Workshop
- Poultry Steel Structure
- Multi-storey Steel Structure
- School Steel Building
- Hospital Steel Structure
- Hotel Steel Building
- Stadium Steel Structure
- Airport Steel Structure
- Train Station Steel Structure
- Light Steel Villa
- Membrane Structure
- Steel Structure Buildings
- Faqs
- News
- Certificate
- Contact us
1000m2 steel structure warehouse





- group name
- Steel Structure Buildings
- Min Order
- 500 square meter
- brand name
- ZYM steel structure building Manufacturer
- model
- ZYM1
- Nearest port for product export
- Qingdao, Shanghai, Guangdong
- Delivery clauses under the trade mode
- FOB, CFR, CIF
- Acceptable payment methods
- T/T, L/C, Westem Union
- update time
- Wed, 27 Dec 2023 18:27:59 GMT
Paramtents
Name Indonesia steel structure warehouse workshop
Key word Indonesia steel structure workshop with office
Design 3D max,CAD for steel structure frame
Material Q235,Q345B,SS400 steel structure
Foof Galvanized color sheet or sandwich panel
Wall Galvanized sheet for steel structure workshop
Place of project Indonesia steel structure workshop and warehouse
Delivery time 30 days after steel structure drawing confirmation
Package Steel structure frame pallet for 40HQ container
Application workshop,warehouse,office,commercial bulding,shop
Packging & Delivery
-
Min Order500 square meter
Briefing
Detailed
Zheng Yuanming Construction Engineering Co., Ltd. specializes in the design and manufacturing of steel structure prefab workshop,1000m2 steel structure warehouse,large span real estate steel frame workshop,light steel structure warehouses,multi storey steel structure building,steel structure garage,steel metal structure sheds workshop,steel fabrication metal workshop storage,steel workshop .Thecompany is manufacturing its own sandwich panels, steelstructures, window and doors, and various kinds of building& decorative materials. More than 20 Years of buildingprefabrication experiences, advanced technical knowledgeand strict quality controls have put the company in theforefront as one of the most trusted firms in the industry.All of our products comply with international quality standards and clients come from a variety of different markets throughout the world.such as Senegal etc
| Product name |
1000m2 steel structure warehouse |
|---|---|
| Brand Name |
ZYM |
| Model Number |
STEEL - 01 |
| Material |
Steel,bolt,Steel column base etc |
| Brand |
ZYM 1000m2 steel structure warehouse Manufacturer |
| Tolerance |
±1% |
| Keyword |
steel structure high rise building,large span real estate steel frame workshop,steel structure and construction |
| Material |
Q235,Q345B,SS400 steel structure |
| Delivery time |
30 days after steel structure drawing confirmation |
| Certificate |
PHI,TUV,BV,CE etc. |
| Package |
Steel structure frame pallet for 40HQ container |
| Application |
professional steel structure warehouse,steel structure warehouse/workshop,steel structure for residential building |
| Processing Service |
Bending, Welding, Decoiling, Cutting, Punching |
| FOB port |
Qingdao Guangdong Shanghai |
| Terms of Payment |
L/C, D/A, Western Union, T/T |
| FOB port |
Qingdao Guangdong Shanghai |
| Processing Service |
Bending, Welding, Cutting, Punching, Pre-assembling, Painting |
| Project Solution Capability |
graphic design, 3D model design, total solution for projects |
| Main Materials |
light steel construction |
| Color |
Request, colorful |
| Design Style |
Modern |
| Characteristics |
Safe foundation, anti-seismic and windproof |
| Sales country |
Cote d'Ivoire,Sweden,Solomon Islands,Guernsey,Norway,Saint Vincent and the Grenadines |
ZYM After-Sale Service , we will still provide the service after the 1000m2 steel structure warehouse installation.
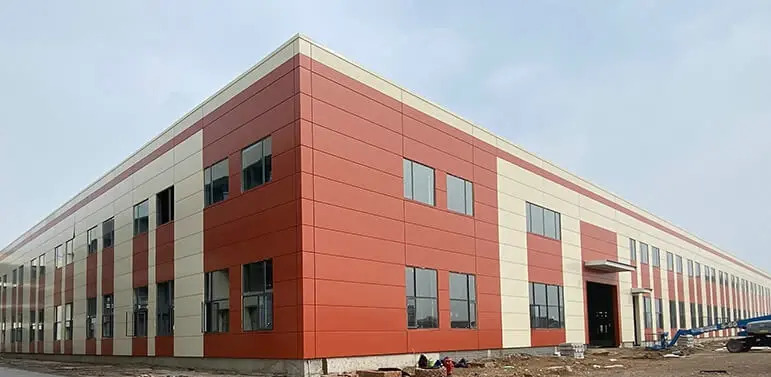
Dead load is 0.3 kN Live load is 0.5 kN Wind load is 0.4 kN
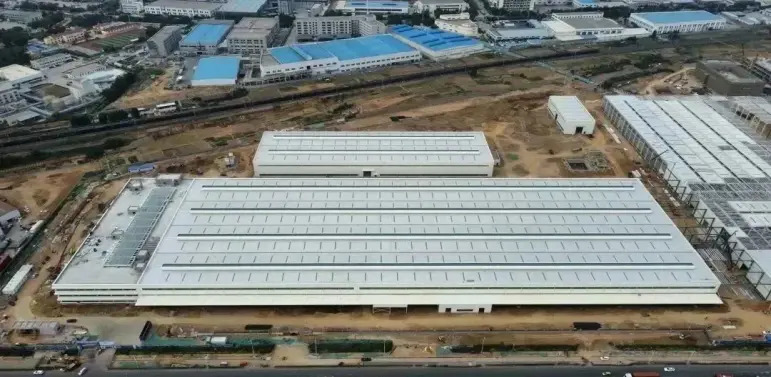
ZYM provide the integrated solutions for our clients . After the steel structure design , we arrange the steel steel structure prefab workshop,1000m2 steel structure warehouse,large span real estate steel frame workshop,light steel structure warehouses,multi storey steel structure building,steel structure garage,steel metal structure sheds workshop,steel fabrication metal workshop storage,steel workshop . In the process , we provide the best quality steel structure and the quality is approved 1000m2 steel structure warehouse services FAQs GuideAre you looking for a quick review guide about 1000m2 steel structure warehouseservices?An ultimate FAQ buying guide is available to help you.This guide contains all the information about all the important facts, figures, and various processes regarding 1000m2 steel structure warehouse services.Let’s continue!
2.What are the advantages of prefabricated 1000m2 steel structure warehouse?
3.What are the design considerations for a 1000m2 steel structure warehouse?
4.What certifications do your products have?
5.Can 1000m2 steel structure warehouse be designed to be eco-friendly?
6.What are the most common applications for 1000m2 steel structure warehouse?
7.What kind of company you are?
8.What type of foundation is required for a steel structure building?
9.1000m2 steel structure warehouse What factors contribute to the strength and stability of a steel structure building?
10.What is the typical cost of maintenance for a steel structure building?
11.How does the weight of a steel structure building affect site preparation and construction?
1.What design options are available for the exterior aesthetics of a 1000m2 steel structure warehouse?
We should have a stable supply chain and logistics capabilities, and provide customers with high -quality, low -priced 1000m2 steel structure warehouse products. 1. Paint: Steel structures can be painted in a variety of colors to match the surrounding environment. 2. Siding: Steel structures can be clad in a variety of siding materials such as brick, stone, stucco, wood, or metal. 3. Windows and Doors: Steel structures can be fitted with a variety of windows and doors to match the desired aesthetic. 4. Roofing: Steel structures can be fitted with a variety of roofing materials such as metal, shingles, or tiles. 5. Lighting: Steel structures can be fitted with a variety of lighting fixtures to enhance the exterior aesthetic. 6. Awnings: Steel structures can be fitted with awnings to provide shade and protection from the elements.
2.What are the advantages of prefabricated 1000m2 steel structure warehouse?
We continue to invest in research and development and continue to launch innovative products. 1. Cost-Effective: Prefabricated steel structures are cost-effective and can be built quickly, saving time and money. 2. Durability: Steel is a strong and durable material that can withstand harsh weather conditions and is resistant to fire, termites, and other pests. 3. Flexibility: Prefabricated steel structures can be easily modified and adapted to fit any design or purpose. 4. Eco-Friendly: Steel is a recyclable material, making it an environmentally friendly choice for construction. 5. Low Maintenance: Steel structures require minimal maintenance and are easy to clean and repair. 6. Versatility: Prefabricated steel structures can be used for a variety of applications, from residential to commercial and industrial.
3.What are the design considerations for a 1000m2 steel structure warehouse?
We have a wide range of 1000m2 steel structure warehouse customer groups and establishes long -term cooperative relationships with partners. The countries we provide services include Martinique. 1. Structural Design: The structural design of a steel structure building should consider the building’s load-bearing capacity, the type of steel used, the size and shape of the steel members, and the connections between the members. 2. Architectural Design: The architectural design of a steel structure building should consider the building’s aesthetic appeal, the type of cladding used, the size and shape of the building, and the overall layout of the building. 3. Fire Protection: The fire protection of a steel structure building should consider the type of fire protection system used, the type of steel used, and the fire resistance rating of the steel. 4. Environmental Considerations: The environmental considerations of a steel structure building should consider the type of steel used, the type of insulation used, and the energy efficiency of the building. 5. Maintenance: The maintenance of a steel structure building should consider the type of steel used, the type of coating used, and the maintenance schedule for the building.
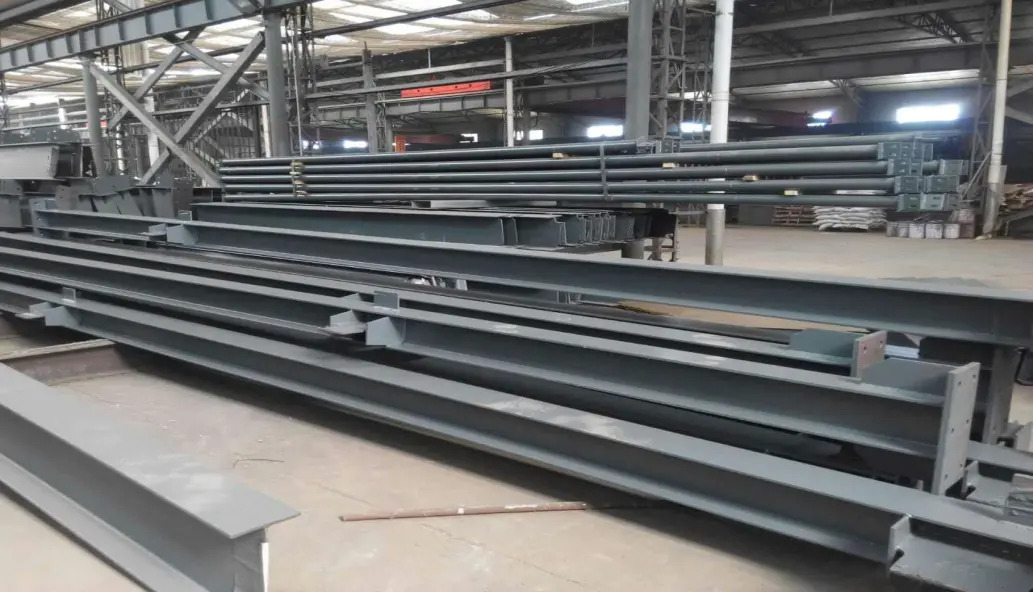
4.What certifications do your products have?
Providing safety and quality steel structure systems, ZYM Team Group has a strong focus on manufacturing all major components of steel structure building ,we have 5 steel structure production lines. ZYM covers an area of more than 50,000 square meters, with excellent equipment, numerical control technology and high degree of automation. Our products are approved by PHI,TUV,BV,CE etc.
5.Can 1000m2 steel structure warehouse be designed to be eco-friendly?
We have a professional team that is committed to the innovation and development of 1000m2 steel structure warehouse. Yes, steel structure buildings can be designed to be eco-friendly. Steel is a highly recyclable material, so it can be reused in the construction of new buildings. Additionally, steel is a very strong material, so it can be used to create buildings that are more energy efficient and require less energy to heat and cool. Steel can also be insulated with materials such as recycled denim or other sustainable materials to further reduce energy consumption.
6.What are the most common applications for 1000m2 steel structure warehouse?
We have a good reputation and image in the industry. The quality and price advantage of 1000m2 steel structure warehouse products is an important factor in our hard overseas market. 1. Warehouses 2. Industrial Buildings 3. Agricultural Buildings 4. Retail Stores 5. Offices 6. Aircraft Hangars 7. Churches 8. Garages 9. Sports Facilities 10. Carports
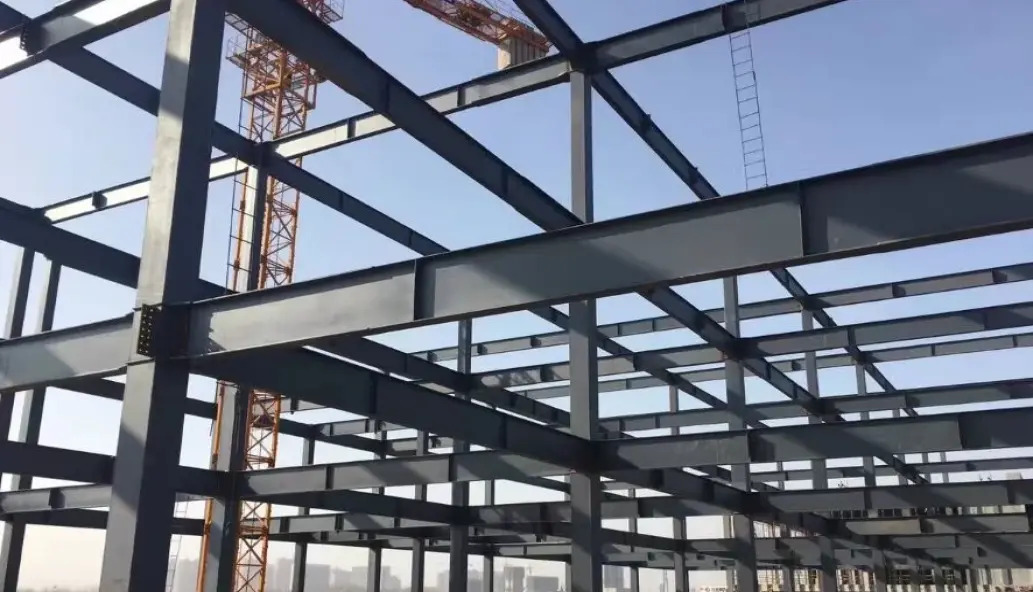
7.What kind of company you are?
ZYM Team Group focus on creating and protecting value. We offer the full range of steel structure products, from steel material to highly engineered building systems, as well as accessories. Our full production line offers high-quality products at competitive prices. We pay attention to every little detail to ensure our steel structure more perfect. ZYM has three modern base centers, one center is responsible for design and R&D, one center handles production ,one center is for the sales and service.The group maintains production facilities for high-quality prefabricated steel,steel structure with an annual output of 50,000-60,000 tons of steel structure.
8.What type of foundation is required for a steel structure building?
We are a professional 1000m2 steel structure warehouse company dedicated to providing high quality products and services. The foundation type required for a steel structure building will depend on the size and type of building, as well as the soil conditions of the site. Generally, steel structure buildings require a concrete slab-on-grade foundation, a shallow foundation, or a deep foundation.
9.1000m2 steel structure warehouse What factors contribute to the strength and stability of a steel structure building?
We have broad development space in domestic and foreign markets. 1000m2 steel structure warehouse have great advantages in terms of price, quality, and delivery date. 1. Design: The design of a steel structure building is critical to its strength and stability. The design should take into account the loads that the building will be subjected to, such as wind, snow, and seismic forces. 2. Connections: The connections between the steel members are also important for the strength and stability of the building. The connections should be designed to be strong and secure, and should be able to resist the forces that the building will be subjected to. 3. Materials: The materials used in the construction of the steel structure building should be of high quality and should be able to withstand the loads that the building will be subjected to. 4. Foundation: The foundation of the building should be designed to be strong and stable, and should be able to support the weight of the building. 5. Maintenance: Regular maintenance of the steel structure building is important to ensure its strength and stability. This includes inspecting the building for any signs of corrosion or damage, and making any necessary repairs.
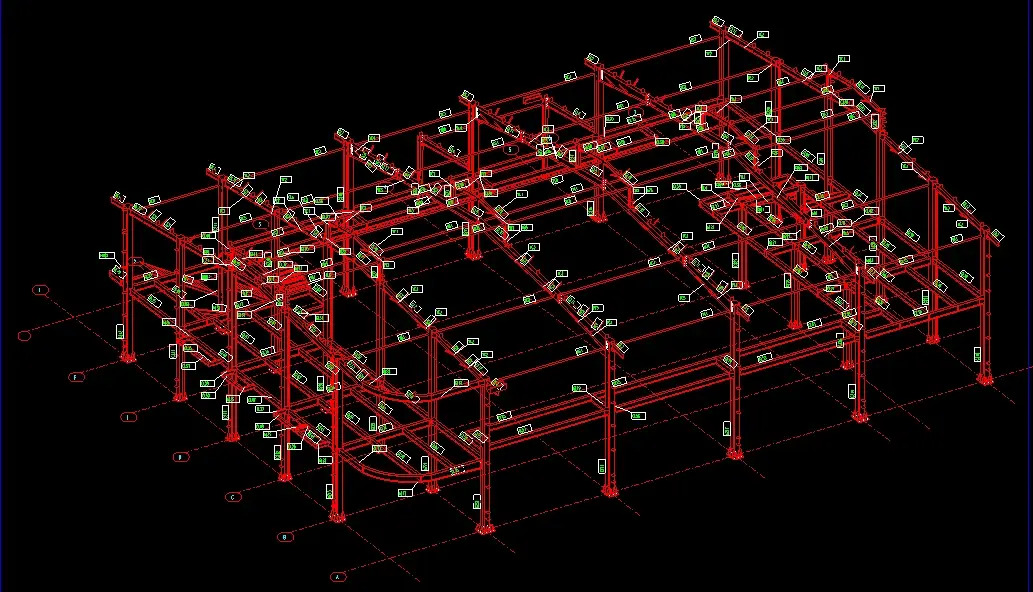
10.What is the typical cost of maintenance for a steel structure building?
We pay attention to the transformation of intellectual property protection and innovation achievements. Your OEM or ODM order design we have a complete confidentiality system. The cost of maintenance for a steel structure building can vary greatly depending on the size and complexity of the building. Generally, the cost of maintenance for a steel structure building is between 1-2% of the total cost of the building. This cost includes regular inspections, painting, and repairs.
11.How does the weight of a steel structure building affect site preparation and construction?
We pay attention to employee development and benefits, and provide a good working environment in order to improve the efficiency of employees and improve the quality management of 1000m2 steel structure warehouse products. The weight of a steel structure building affects site preparation and construction in several ways. First, the weight of the steel structure must be taken into account when designing the foundation and other structural elements. The foundation must be designed to support the weight of the steel structure, and the soil must be able to bear the load. Additionally, the weight of the steel structure must be taken into account when designing the crane and other lifting equipment used to move the steel structure into place. Finally, the weight of the steel structure must be taken into account when designing the temporary bracing and other support systems used during construction.
